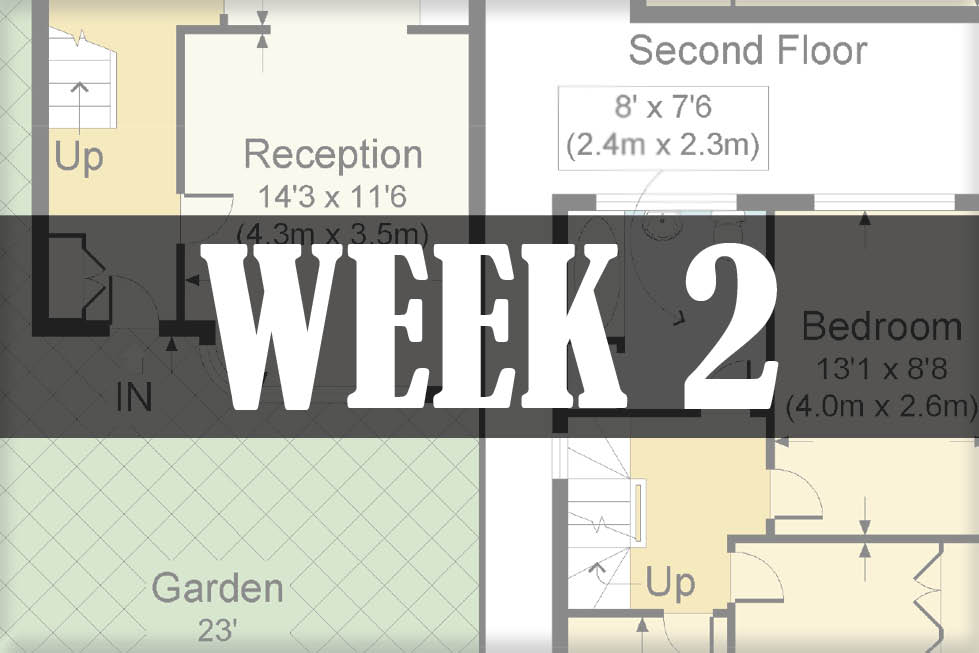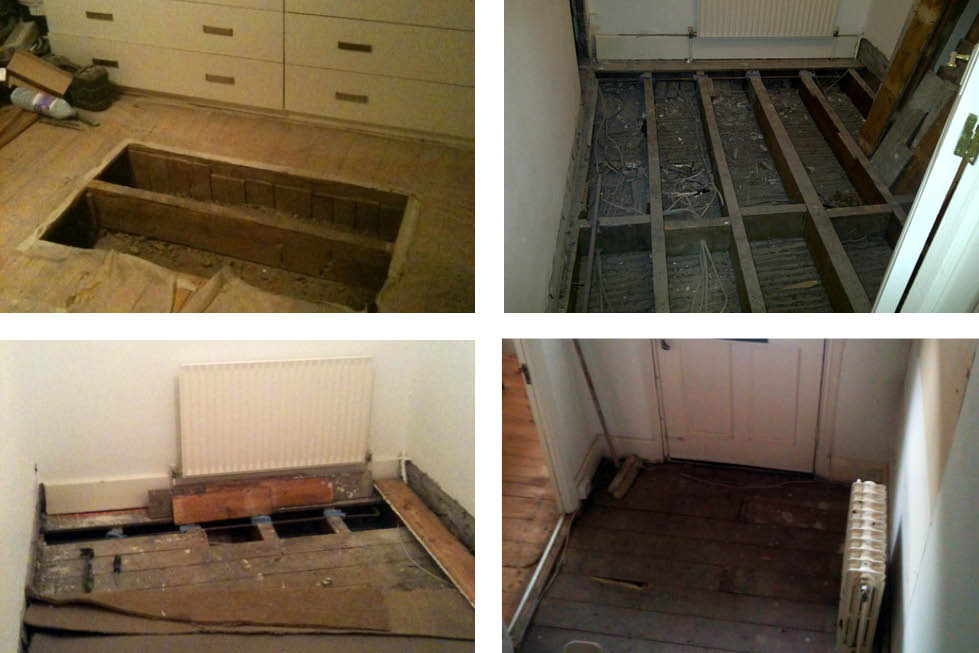FLOOR DECISIONS AND THAT MYSTERIOUS CONCRETE SLAB
Week Two and the house is being visibly torn up around us. Each night Elldrew return from work to find our small seating area in the lounge shrinking in on us and we are having to hop, skip and jump around missing floorboards and open cavities! Mr Builder assures us that we will start to see progress next week now we are concluding the “exploratory phase” (Elldrew had no idea that there was an “exploratory phase” – guess you learn something new every day). Week Two had also been the “Week of the Big Flooring Decision”. Who knew there were so many options.
Those of you that have seen Elldrew Manor will know that the living and dining room had been stripped back to their original floorboards, whilst the hall and kitchen had been laid with inoffensive but unattractive tiles. The tiles were not in keeping with Elldrew’s style and were definitely being replaced, however, any decisions we wanted to make had been postponed as we had no idea what we’d find under the tiles until Mr Builder started his demolition work – as was explained to us, it was very much subject to how those tiles had been laid and what they’d been laid on.
By the end of last week Mr Builder had ripped up all the tiles revealing old dusty boards. Although a little weather worn they were in better condition than expected. (At this junction Elldrew thank the previous owners, who’s shoddy tiling work meant the tiles had not been secured particularly well, preserving the floorboards for us!). So with wood as the preferred option it now came down to what wood.
New engineered boards were Mr Builder’s preference. Uniformed in size and shape with tongue and groove fittings they’d be quick to order and easy to lay. For sure these would insulate the house better and look neat, tidy and virtually ‘perfect’ but, Elldrew cried, wouldn’t this change the ethos of a sympathetic 1930s restoration if we whacked a new, modern floor throughout the whole of the downstairs? Granted, bare floorboards might not have been ‘a la mode’ back when the house was built, but they add a certain rustic charm, being hearty solid English oak (they don’t make things like they used to!).
This now left us with a shortlist of 2 options: 1) Source reclaimed boards and relay the entire downstairs floor from scratch or 2) do our very best to repair and patch the existing floor.
Option 1 would have been the best option for look and feel. It would guarantee matching boards, and all the cabling could run neatly underneath, but this option would also be excruciatingly costly and time consuming.
Option 2 was to retain the original flooring the house was built with, patch up damaged boards, sand it all back, polish, varnish and hope that the boards that have been under tiles for 80 yrs will blend in reasonably inconspicuously with those that have been bathed in sun and open to the elements for at least the last decade. Mr Builder was unconvinced that this would be the easy option, he was also non-committal about whether it would be the quicker option. We wouldn’t need to buy new boards (preliminary estimates coming in at an extortionate £45 per sq m of board), we also didn’t need to lift 30 sq m of old flooring or remove and replace all the skirting.
Bearing in mind we are on the brink of recreating The Money Pit, Elldrew for once took the sensible option of Option 2. Elldrew even came up with the idea of salvaging boards from the dressing room (which will ultimately be carpeted anyway) to patch up the damaged boards.
Which brings us onto the mystery concrete slab. As mentioned, the open plan living/dining room had an ‘almost perfect’ floor except that in the dining room, in a position so awkward that no rug would cover it, we have been the proud owners of an aged/weathered concrete slab. No explanation has ever been provided for its existence…despite many theories, we think it was too central to have been a fireplace, wrong room to have housed an oven and not stairs to a hidden cellar as excavations already revealed nothing bigger than crawling space. It was pretty ugly, although with a certain rustic charm, and whilst Ell kind of liked it, Drew very much loathed it. As part of the re-doing-floor exercise, Mr Builder kindly offered to drill it out and board over the hole and Elldrew, being curious to know it’s hidden secret, let him bring in the pneumatic drill and excavate away.
Alas dreams of finding buried treasure, an ancient Roman grave or secret entrance to an underground bunker are all now dashed, as under the concrete was more and more concrete and a foot and a half down we made the decision to simply give up and start covering it with the floorboards reclaimed from the dressing room. It seems the mystery of the concrete block will remain a mystery, never to be solved.
So to round-off the week, as of 6pm Saturday night, the dressing room is floor-less, the mysterious concrete slab is now hidden under reclaimed boards, and the floor is now a patchwork of differently aged boards. Watch this space to find out whether we made the right decision, whether the boards can indeed be polished to blend seamlessly together, and whether Mr Builder manages to complete this phase before the kitchen arrives in 3 days. Talking of which, the wall that needs to be removed before the kitchen can be fitted is currently very much still standing – with a bit a luck it will be coming down shortly otherwise Week Three’s blog may well be coming to you from the inside of a deconstructed kitchen (the only appropriate storage place for it being the current location of our only upright seating space).


